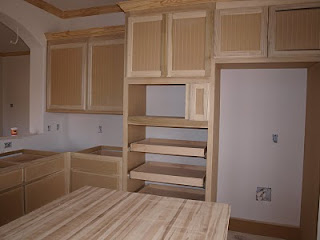We have been here 12 years, Austin is now 27. About four years ago they started Vintage Township (http://www.vintagetownship.com/). I fell in love with the place and started driving out there every week when I had a chance. After about 20 houses had gone up, one that was under construction caught my eye. It seemed vaguely familiar. When the kids moved out, I was cleaning a closet and came across "Dream house" again. And THERE was the house I had seen in Vintage. Last summer Vintage township was in the Parade of Homes, and Jim and I went. I was talking to a builder's wife and she said, "We built this house across from the pool because it is like living in a resort. Our grandkids come over and can go just across the street to the pool." There was one lot left across from the pool.
In a couple of days I went out and looked at the lot again. I could see the little house on that lot and my granddaughter and daughter walking down the stairs to go to the pool. I called Jim nd told him to come out ASAP, I had found a lot. We put our money down that day. My dreams of having grandchildren come are gone, but Jim and I will still enjoy the pool.
The front of the house
In the hearth room looking up to the library.
In the hearth room--the arched doorway to the left is the entry and the one to the right is the dining room. All of the downstairs floors will be hardwood.
The dining room--pass through window into the kitchen
The fireplace is two sided like one I saw at my Aunt Treva's house when I was eight.
The doorways go out onto the dining porch.
The doorways go out onto the dining porch.
I found this range top in a picture in Southern Living--tore out the picture and----
found this island there too. It will be stained red. I got the idea for the butcher block from my daughter's kitchen.
The kitchen has all drawers in the bottom cabinets--also my daughter's idea~!
The pullout drawers in the middle will have doors over them.
The stairway in the entry .
The downstairs bathroom. A full bath so Jim can come in and clean up without destroying the whole house first.
Jim's study--you can see the "three over one" windows. I got that idea from driving around looking at the old bungalows in Seattle. He wanted a study big enough for his TVa nd a comfy sofa--a man cave. The closet is huge and hass enough room for all of Jim's samples--or it could be a great playhouse for a grandchild. In the hallway across from the study is a huge closet with shelves way down low. It is the "Maisie" closet for all the toys Erin had me save. So if we ever have a grandchild that is allowed to come to our house we will be ready!
The master bedroom looking into the masterbath.
The tray ceiling and crown molding in the ceiling.
The master bathroom. The left sink is higher for Jim. The whole first floor is handidcap accessible in case we need it one day.
The little potty room
The Jan half of the Master Closet--the Jim half is the same.
The back door/mudroom/laundry room
Then they are only wooden on the sides with carpet in the middle--cheaper that way and besides they can't be seen from the entry hall anyway. The upstairs is all carpet.
At the top of the stairs you can see the "library" area. It looks like something died there but it is actually glue that was used to hold the posts until they were nailed.
My desk and small bookcase, two tall cherry ones will go on the white wall in the foreground. This idea came from the Moore Memorial Library in its original house. The children's books were all in the attic. The first place I loved to read.
The guest room which will have few visitors since our daughter no longer comes home and Ausitn can only get away occassionally.
My sewing room--fully dedicated to quilting and other sewing projects!!
And finally looking from my desk, back to the stairway. It is not a big house but it has all the special things.
Finally we will have a house we didn't have to pick outin 5 days, with other people's dirty carpet, and weird color choices. All the dirt and weird colors will be our very own!!






























