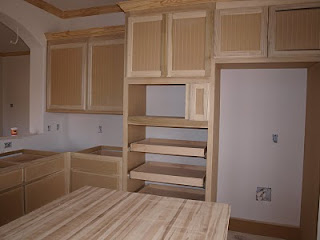In planning my new kitchen I really had no opinion--a kitchen is a kitchen. I had a huge kitchen I really loved in Beaumont in this old tired house we bought but other than that nothing. Fortunately I have a friend and a daughter who had remodeled and planned their kitchens.
Daughter, Erin and her hubby had bought a 1950s house. They gutted the entire kitchen and started over. what they ended up with was still a tiny kitchen, but modern, very efficient and fun to cook in. She first introduced me to a gas stove. I had always been a little apprehensive about gas until I used hers. I fell in love with it. In remodeling their kitchen they had put deep drawers in the bottom cabinets. Those were so convenient--no more crawling on your belly to find the muffin tin--everything was right there in full view and organized. The other thing she had was one cabinet with a butcher block top. So great not to have to crawl around on my belly to dig that out either. They had added a tile back splash and built in their microwave. Every inch of space was used for this perfectly efficient modern kitchen.
Then my college roommate Janis had remodeled her kitchen. Of all the things she added she said the most important was a "drawer" that pulled out for the trash can. She also had a deep pantry built right in the main part of the kitchen with large lazysusans for easy access to everything.
The reason we were moving in the first place was to downsize, and make the first floor "universally accessible".A.K.A handicap accessible for Jim.The new house is about 30% smaller than the old one, as is the kitchen.
This is the right side of the kitchen. The house is a Southern Living plan. I got a picture of a hood over the stove out of Southern Living and had the carpenter copy it. It is not finished in this picture but will have corbels on each side and a metal shelf above the stove top.The cabinets are beaded board and have not yet been painted.
Another challenge in the kitchen was, I didn't have room for a pantry. So instead I used Janis, idea and built a cabinet in to use as the pantry. It is to the left of the refrigerator "space". There are two shelves at the very top behind the two doors, then the microwave space, beside that is the space for cookie sheets, muffin tins, then below are the four pantry shelves--each one will pull out for easy access. The pull-out shelves will have a door that covers them. So in spite I having a small kitchen, I still have plenty of counter space and everything that I need, thanks to Erin and Janis!


